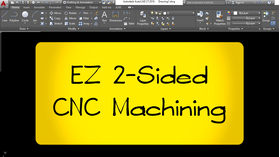AutoCAD Dynamic Blocks - Stretch (with list)
hey guys mike dugan your autocad guru in the previous video i showed you guys how to create a dynamic block using stretch and i used this foundation wall as an example so we could stretch this thing all we want we're going to revisit stretch but this time we're going to use it on the rim joists of the house so let me make a copy of it and turn it into a block and i'm going to call it lvl because that is exactly what it is it's an lvl beam which is a laminated beam it's an inch and three quarter wide and it comes in different widths than regular dimensional lumber does so let me double click on it
and go to parameters just like earlier click linear just like earlier for my parameter and i wanted to mention something right now remember this down here that's going to be my insertion point this point up here that's where i'm going to want to grab this thing later when i go to stretch so when i specify the two points for my parameter i want to make sure that this is the second point that i pick so this would be the first that's going to be the second
notice too every time you create a parameter you're actually creating two possible points we don't need this bottom one we do need this guy so let me just select the parameter scoot over here to the properties window and see under number of grips i'm going to change that to one and when i do the first point that i chose earlier when i assigned the parameter that's the one that disappears this one remains okay we have our parameter now let's go to action we're going to go to stretch just like before we're going to choose the parameter this is the point that we want to associate it with create our stretch frame then use a crossing window to select our geometry we're done with geometry so i'm going to hit enter and we're good to go let me close the block editor yes we want to save it and now when i select the lvl i can resize this just like we did before with the foundation wall so i could theoretically click on this and enter 11.875 for the size and just drag it over into here and just resize it manually like that but there's a better way because again these come in standard widths so let me double click on this get back into block editing mode and i'm going to grab the parameter and highlight it and take a look over here under value set distance type right now it says none let's change that to list notice that increment is another possibility but we'll try increment later on with other stuff right now it's going to be list and then distance value list becomes available i'm going to select this little
hey guys mike Dugan your AutoCAD guru! In the previous video, I showed you guys how to create a dynamic block using stretch and I used this foundation wall as an example so we could stretch this thing all we want. We're going to revisit stretch, but this time we're going to use it on the rim joists of the house. So let me make a copy of it and turn it into a block. I'm going to call it "LVL" because that is exactly what it is. It's an LVL beam which is a laminated beam. It's 1 3/4" wide and it comes in different widths than regular dimensional lumber does.
Be the first to write a review for this product!
We’d love to hear your opinion too! - Just click here!

